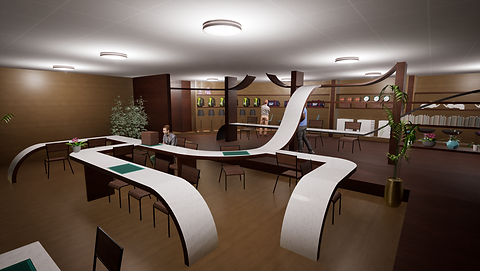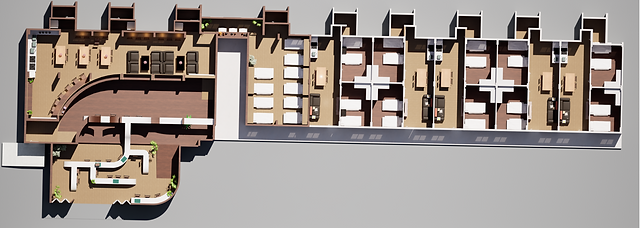PROJECTS
FANTASTINACLI
70 South Buona Vista Rd, Singapore 118176
DESIGN STATEMENT
To create a common corridor along the middle of the building, constructed along with false ceilings with cove lights that will bring out the concept of a ripple as it flows throughout. The common corridor promotes socializing as it will serve a common space for people to sit around and lounge in. A multipurpose lounge that can be used a stage will be featured with a concept of a ripple through difference in levels and spaces to bring a focal on the stage, resonating through other spaces.






.png)

PROJECTS
ROAD TWO
93 Jalan Dua, Singapore 390093
DESIGN STATEMENT
To create and design a space efficient, cozy and homely living space for the users of the Transitional Shelters as some TS modules may require a minimum of 2 occupants. And to create a multi -purpose S3Ps shelter where it integrates a used items shop and a workshop during the day and a shelter during the night.








PROJECTS
PLAIN SIGHT
3 Keong Saik Rd., Singapore 089111
DESIGN STATEMENT
Integrating greenery into the architecture of the house and allowing it to blend into the nature of Duxton Plain Park whilst concealing a contemporary modern home within its infrastructure. Whilst appearing as just another shophouse from the front of the house.











